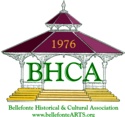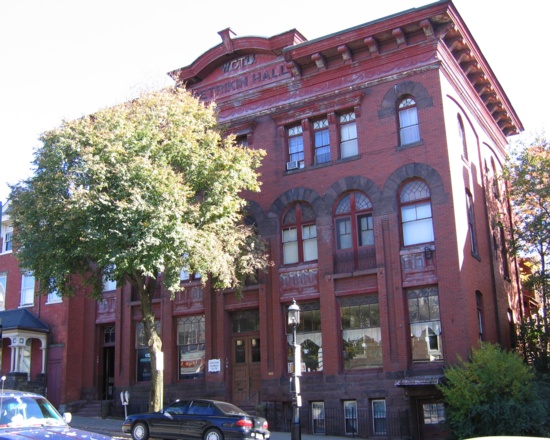 Virtual Walking Tour of Bellefonte, Pennsylvania
Virtual Walking Tour of Bellefonte, PennsylvaniaThe Talleyrand Park Citizens Committee
Bellefonte Historical and Cultural Association
 Virtual Walking Tour of Bellefonte, Pennsylvania
Virtual Walking Tour of Bellefonte, Pennsylvania
The Talleyrand Park Citizens Committee
Bellefonte Historical and Cultural Association
Stop 9B. Petrikin Hall
BHCA
Home
|
Virtual Tour Home
|
Center Town Map |
Next Stop

Petrikin Memorial Hall, designed by Robert Cole, was built in 1901-1902
for the Women's Christian Temperance Union. The Keystone Gazette in
July, 1901 reported that "On the ground
floor will be two large rooms and a large hallway running through to the
auditorium, which will accommodate from 600 to 800 people, with a stage that
will hold at least 150 people. Underneath the stage will be the dressing rooms.
The room on the east facing High street will be occupied by the Women's
Christian Temperance Union, and the one across the hall, on the west will be
used as the public library. The second and third floors will have an
entrance from the front and will be divided into six apartments, each having six
rooms and a separate bathroom with all other conveniences."
The building is immediately east of Reynolds House on West High Street.
Click here to view a gallery of historical images along West High Street
Fred D Smith Collection